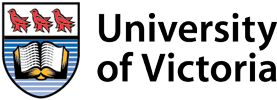Home / Continuing Studies News / Check out the view from here! Exciting changes at Continuing Studies
Check out the view from here! Exciting changes at Continuing Studies
On April 21, a new addition was officially opened at the Continuing Studies Building on the corner of Ring and Gabriola Roads, UVic campus. The new facility includes executive classrooms and language labs, as well as study, pronunciation and writing centres. At its heart is a large, sky-lit atrium.
The grand opening event allowed guests to tour the new space and learn about the hundreds of diverse courses and programs offered each term. Our high quality English as an Additional Language (EAL) programming was also highlighted, where international students are provided a unique opportunity to study and live in Canada through the English Language Centre.
A full photo gallery will be posted soon, or get a sneak peak on our social media channels:
And if you’re on campus, come pay us a visit to "check out the view from here"!
Watch a video of the event:
Work on the Continuing Studies Building addition and renovations began in August 2014, and the building remained open throughout the construction process.
The new facility contains:
- Additional classrooms, including two “executive classrooms”
- Three language laboratories
- Modern, collaborative student space
- Serveries and informal eating areas for students
- Study, Pronunciation and Writing Centres
- Meeting rooms
- Enhanced preparation facilities for instructors and Cultural Assistants
Addition area: 3,180 m2
Renovation area: ~540 m2
Consultants
Architect: HCMA
Hughes Condon Marler Architects
Structural: Herold Engineering Ltd.
Mechanical: AME Consulting Group Ltd.
Electrical: AES Engineering Solutions Ltd.
Specialty Lighting: Render Light & Planning Inc.
Civil: WSP Canada Inc.
Landscape: Lombard North Group B.C. Inc.
Acoustic: Wakefield Acoustics Ltd.
Costing: Advicas Group Consultants Inc.
Contractors
General: Knappett Projects Inc.
Mechanical: West Bay Mechanical Ltd.
Electrical: Brewis Electric Company Ltd.
Structural Steel: United Engineering Ltd.
Aluminum and Glazing: Visionary Glass Inc.
- Posted April 22, 2016
Visit Registration
2nd Floor | Continuing Studies Building University of Victoria Campus 3800 Finnerty Road | Victoria BC | CanadaTel 250-472-4747 | Email uvcsreg@uvic.ca
2025 © Continuing Studies at UVic
Legal Notices |
Sitemap

