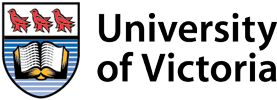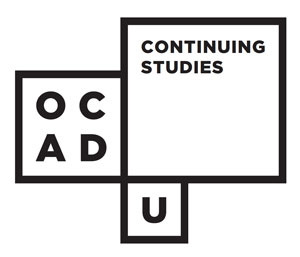Intermediate SketchUp
COURSE
Course description
SketchUp is a powerful 3D software application used for architecture, interior design, game design, and basic 3D modelling.
This intermediate workshop explores methods of drafting and modelling a floor plan from an imported sketch image. Students will learn about the various options available with SketchUp, including how to print and share their work through different mediums. Topics covered will include how to create a small two storey residential house, with kitchen cabinets, and stairs, as well as creating entourage elements and animations of walkthroughs.
Prerequisite: Students should have completed Introduction to SketchUp or have equivalent experience before registering for this course.
Learning objectives
- Applicable knowledge of how to develop a 3D model from a 2D residential floor plan.
- Skills to create and design kitchen cabinets and other advanced components.
- The ability to customize different materials and textures from external resources to use inside the SketchUp environment.
- An understanding of SketchUp sharing tools and available methods for presenting final project.
Registration details
Select your offering:
You have already registered for this course.
This item is already in your shop cart.
You're already on the waiting list for this item.
Sorry, this section is full.
Online registration temporarily unavailable
Sorry, this course is not available for registration at this time.
This course is in progress. Please contact us for more details.
Online registration is closed for this course. You may still be able to register by phone. Call 250-472-4747 to find out.
This course is on your wish list. You will be notified when this course becomes available.
Want to receive notification when this course becomes available?
{{ loggedIn ? 'Add to wish list' : 'Sign in/create a new account to add to wish list' }}Info you should know:


